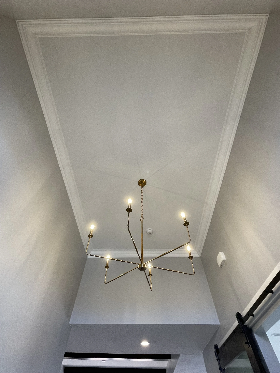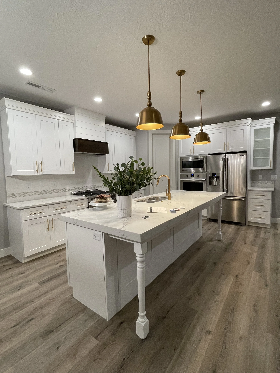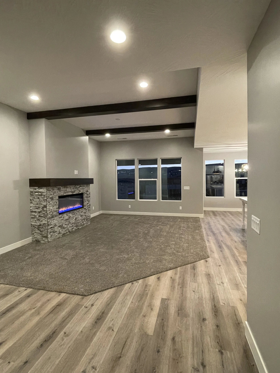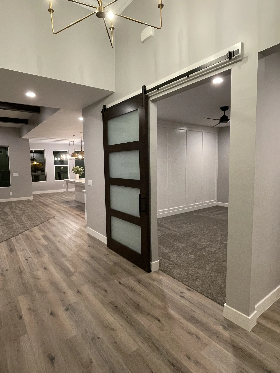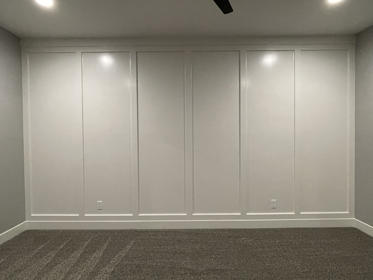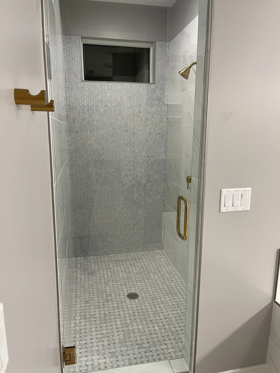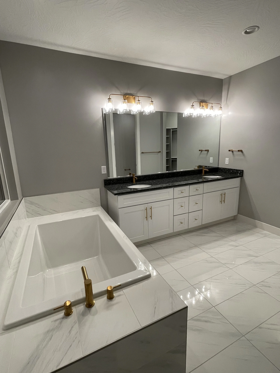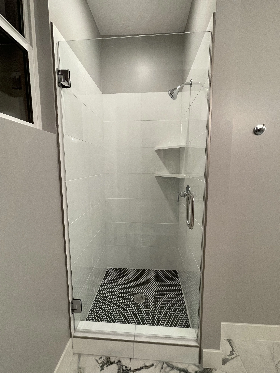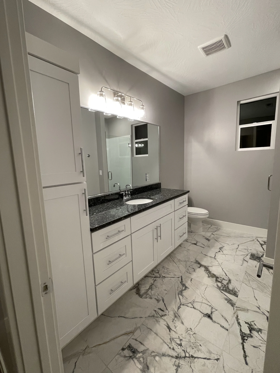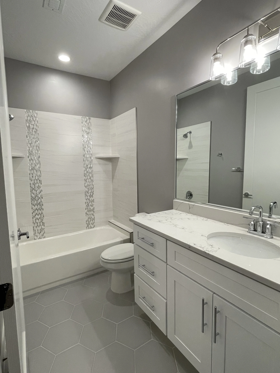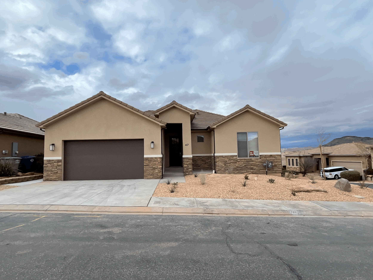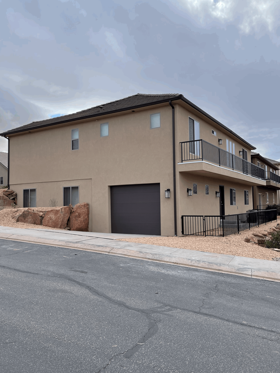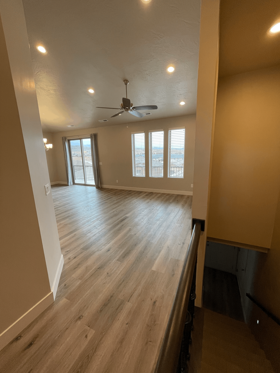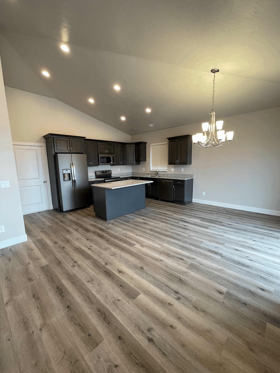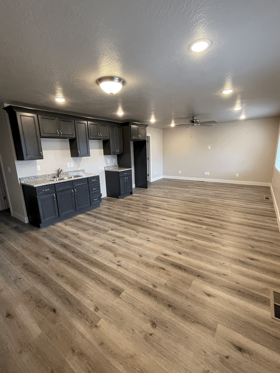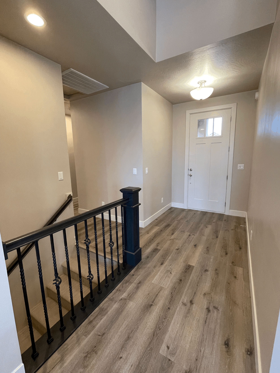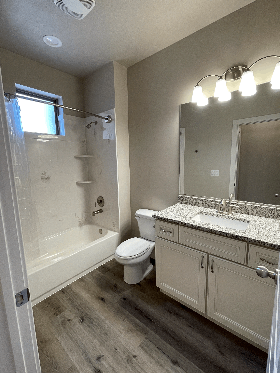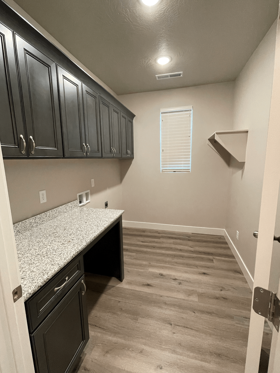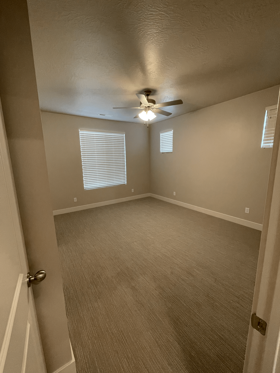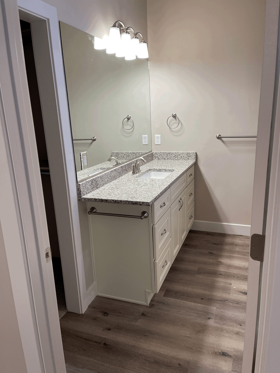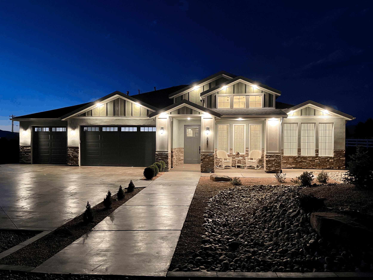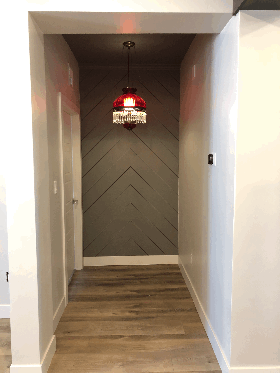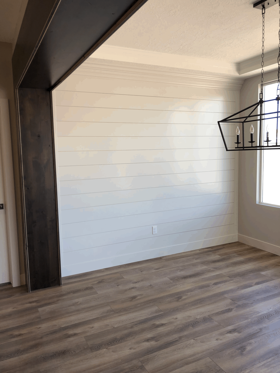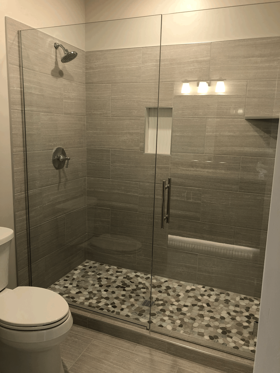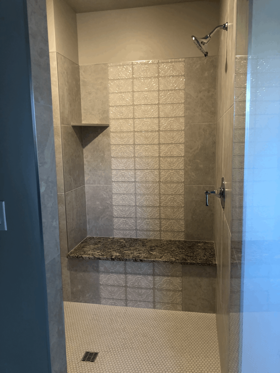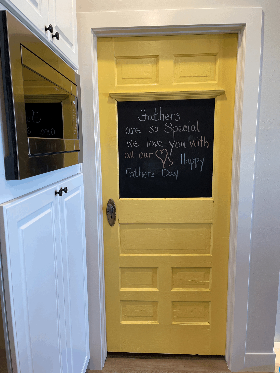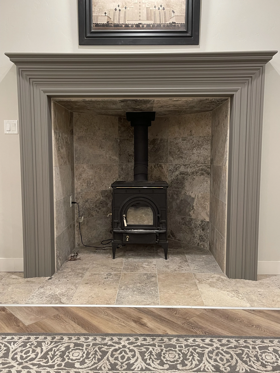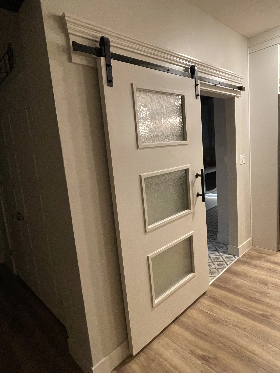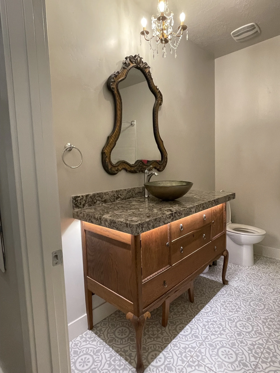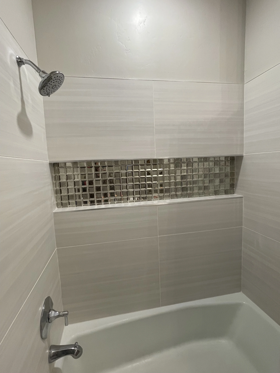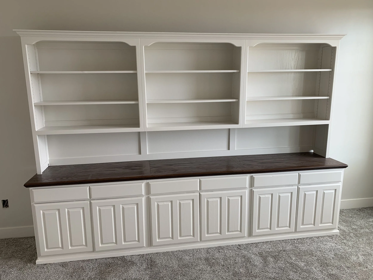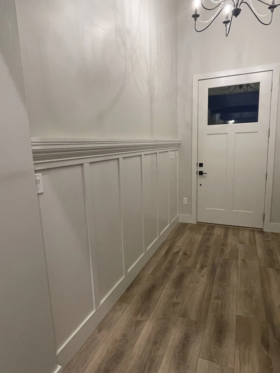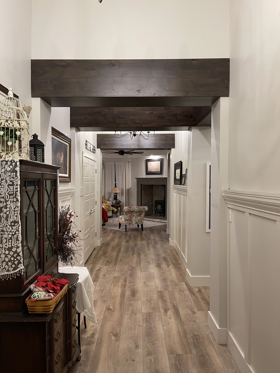Santa Maria at Sunbrook 102
-
![]()
Mudroom Bench
Used Ship lap in a Chevron Pattern as the backdrop for this simple yet stunning Mudroom Bench.
-
![]()
Entry Ceiling Detail
Crown Molding added to Entry Ceiling.
-
![]()
Exterior Front
Image coming soon when completed.
-
![]()
Kitchen Cabinets
White kitchen cabinets. Custom wood with dark stained wood wrapped around the bottom. Built in oven/microwave cabinet. Custom posts on island with paneled island back.
-
![]()
Great Room Beams & Fireplace
Dark stained mantle and beams in great room to match the barn door on the den, and the hood in the kitchen. Stone wrapped around the base of the fireplace wall.
-
![]()
Barn Door to Den
4’ wide custom barn door. Dark stain with 4 panels of frosted glass. Black barn door hardware.
-
![]()
Grid Wall in Den
Gridwall of big vertical rectangles. Gave the wall some detail but not overly detailed.
-
![]()
Laundry Room Cabinets
Image coming soon when completed.
-
![]()
Master Bathroom Shower
Marble herringbone on the accent wall, marble basketweave on the shower floor. Gold hardware to match the rest of the bathroom.
-
![]()
Master Bathroom Tub & Vanity
Nice deep soaker tub. White vanity. Blue pearl granite countertop. Gold hardware throughout bathroom.
-
![]()
Guest Bathroom Shower
White polished 12X24 tile on the wall. Dark blue penny rounds on the shower floor. Clear glass shower door. Chrome hardware throughout.
-
![]()
Guest Bathroom Vanity with Linen Cabinet
24X24 tile on the floor. White cabinets on the vanity. Blue Pearl granite. Chrome hardware throughout bathroom.
-
![]()
Guest Bathroom Tub Surround & Vanity
White vanity cabinets, Malibu Quartz. Mother of pearl tile detail in the vertical strips in the tub surround back wall. Chrome fixtures throughout bathroom.
Woodlands at Sunbrook 32
-
![]()
Kitchen
To the Ceiling Cabinets with Black Walnut wood Accents on the custom hood and shelf above the window.
-
![]()
Kitchen
Another shot of the kitchen from a different angle. Cabinets to the ceiling all the way around the kitchen. Custom built Island.
-
![]()
Great Room
Entertainment Cabinets with Black Walnut Toppers, Black Walnut Floating Shelves & Mantle, with Fireplace wrapped in Ship Lap. All the details help compliment each other and give this Great Room a nice clean look.
-
![]()
Floating Shelves
Close up on the floating shelves. Showing the beautiful detail in the Black Walnut Wood.
-
![]()
Mudroom Bench
Homeowner designed the mudroom bench she wanted, and our team helped make it a reality.
-
![]()
Guest Bedroom Accent Wall
This Grid Wall is easy to do, gives the wall an attractive depth.
-
![]()
Laundry Room
Laundry room with upper cabinets. We added a touch of the Black Walnut Wood to help bring the wood accent throughout the home.
-
![]()
Master Bedroom Ship lap Wall
I just love the nice clean look of the Ship Lap. And used as an accent wall behind a Master Bedroom bed wall is stunning. Simple but beautiful.
Amaral Ranch 9
-
![]()
Exterior Front at Night
This home looks amazing during the day, and amazing at night. Love the can lights added in the soffit to give it a nice lit up look.
-
![]()
Chevron Accent Wall
We had some left over Shiplap material from the Dining Room, so we used what was left over on this little accent wall with the Chevron design. We also had left over paint from the custom fireplace surround. Then the homeowner added their own personal touch by adding an antique light fixture that was passed down from her Mother.
-
![]()
Dining Room Shiplap Accent Wall
Gave this Dining area a little more character with this White Ship Lap Wall with a beautiful crown molding at the top. With the dining area surrounded by Wood beam trim. Beautiful.
-
![]()
Guest Bathroom Shower
Love the glass for the shower. Makes the bathroom feel bigger, and allows for wheel chair access. Love the pebble floor, the grey tile with the glossy wavy tile in the back of the recessed shower shelf.
-
![]()
Master Bathroom Shower
This is just one of the benches in the shower, around the corner is an additional bench just like this one, with another shower head that is a handheld on a slide bar.
-
![]()
Pantry Door
This door was reclaimed from an old house in Cedar City UT. The glass was broken in it so we replaced it with a chalk board / white board. And then the door was refinished to the Homeowner’s favorite color.
-
![]()
Fireplace Mantle
Our Finish Carpentry Crew loved me on this one (complete exaggeration ;)) 6 different layers of trim that was used to make up the surround on this fireplace surround. Absolutely love how it turned out though. Transitional style fireplace surround.
-
![]()
Mudroom Bench
This was a fun one. The Owner loves tile with design, but didn’t want the hard contrast of the black and white tile styles. So we found this blue and gold tile. Matched the paint of the cabinets to the flowers, and put on gold hardware to help pull in the gold in the tile bands.
-
![]()
Barn Door
Put in a barn door going into the Mudroom, Laundry area. Wanted to give the Laundry room a bigger feel by removing the wall and door separating it from the Mudroom, and put this barn door up instead. Glass in the door helps bring light in from the Great Room windows. Custom trim on the Header.
-
![]()
Guest Bathroom Vanity
We had found an antique buffet that we converted into the bathroom vanity. So fun to include the old with the new.
-
![]()
Guest Bathroom Tub Surround
This one worked out nice! The recessed shower shelf that goes the whole length of the back wall of the tub is such a great idea. Gives you lots of space to put your soaps and such.
-
![]()
Craft Room Shelving Unit
We found this old shelving unit that someone was selling on marketplace. Was an old yellow oak style. We had the painter refinish to match the house. Color matches the trim and doors and the wood top stained to match the rest of the stained wood throughout the house. Worked out great!
-
![]()
Entry Trim
Layers of Crown and Trim to build up the shelf on the top of the wainscot. Giving a little ledge for the Home Owner to decorate.
-
![]()
Faux Wood Beams in Entry
Faux wood beams were added to give the entry a little more detail.. 16’ ceiling heights in-between the beams, with crown molding around in each recessed area.


